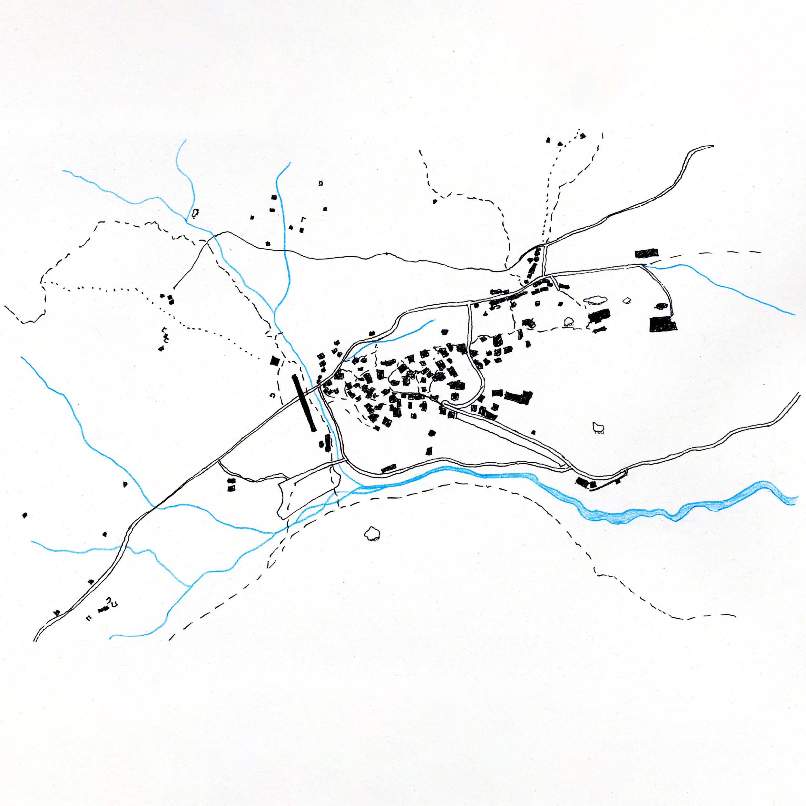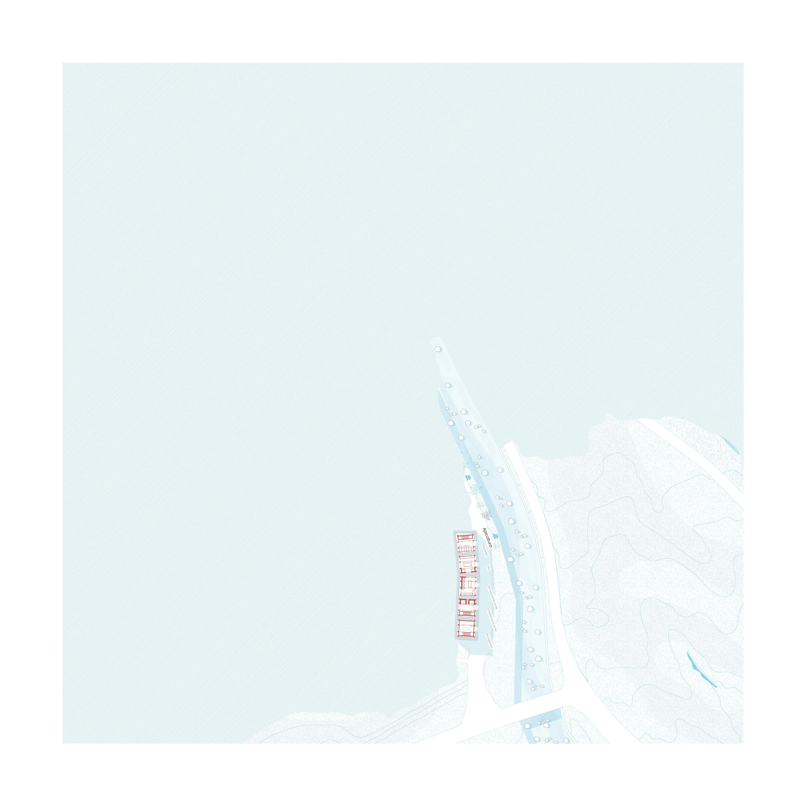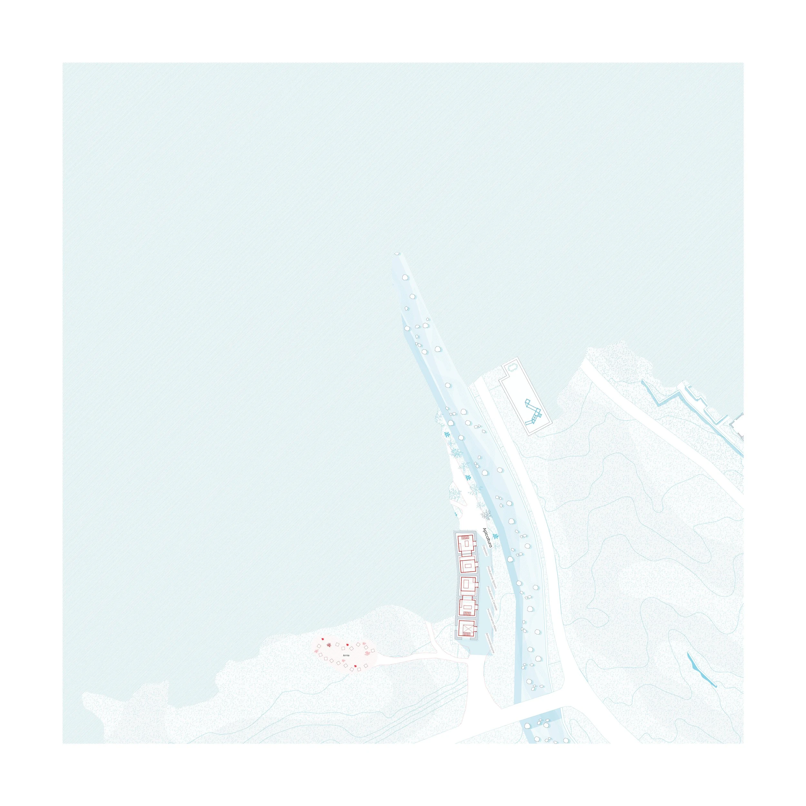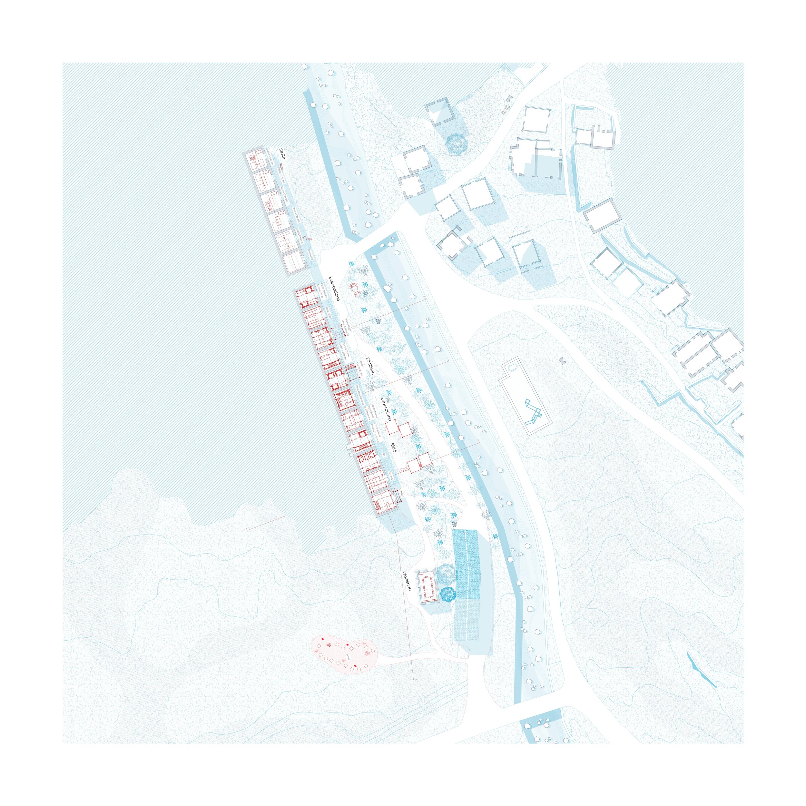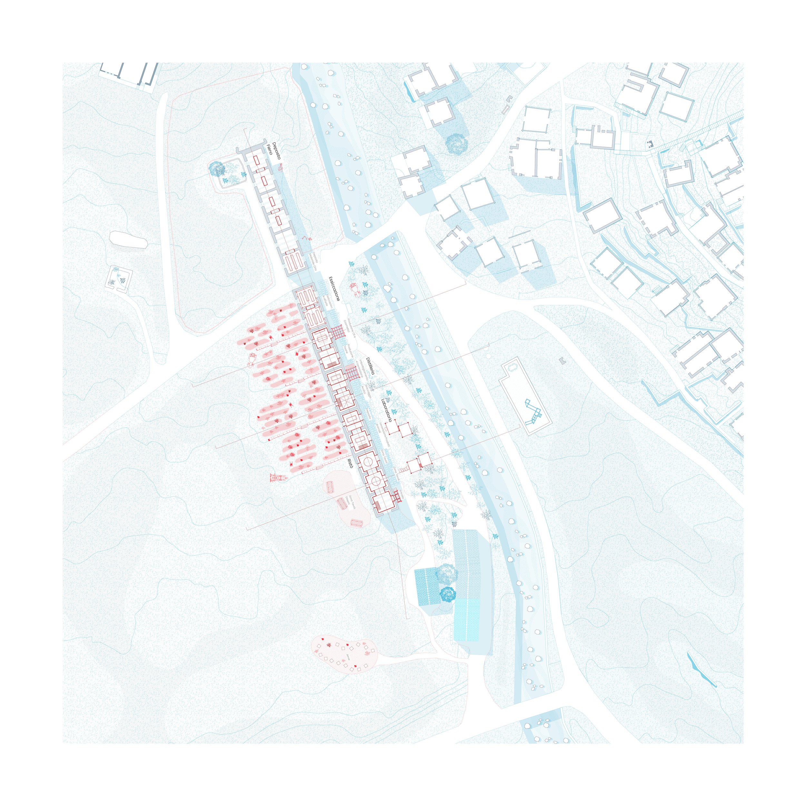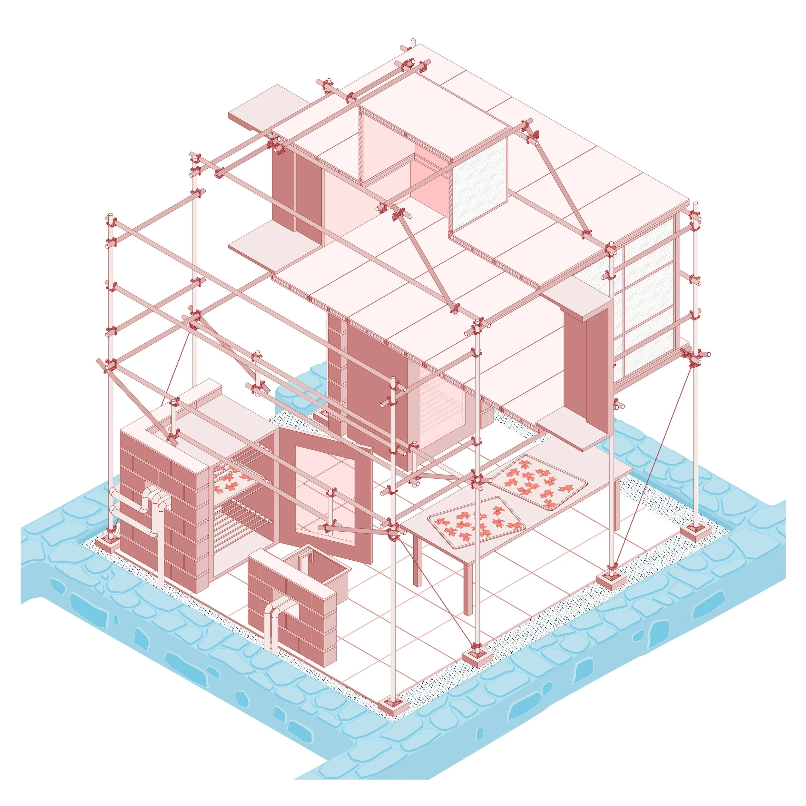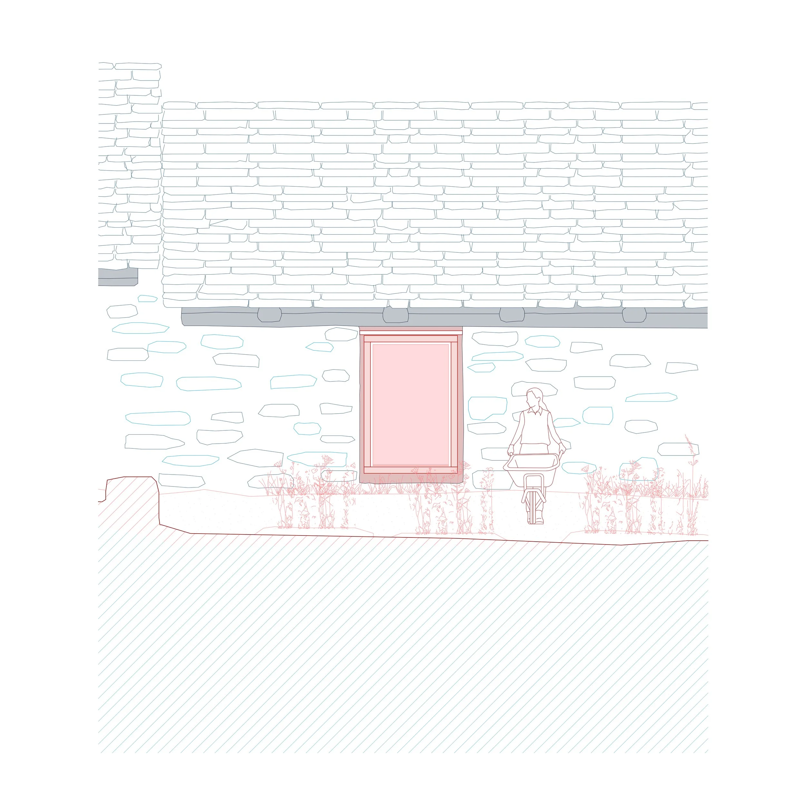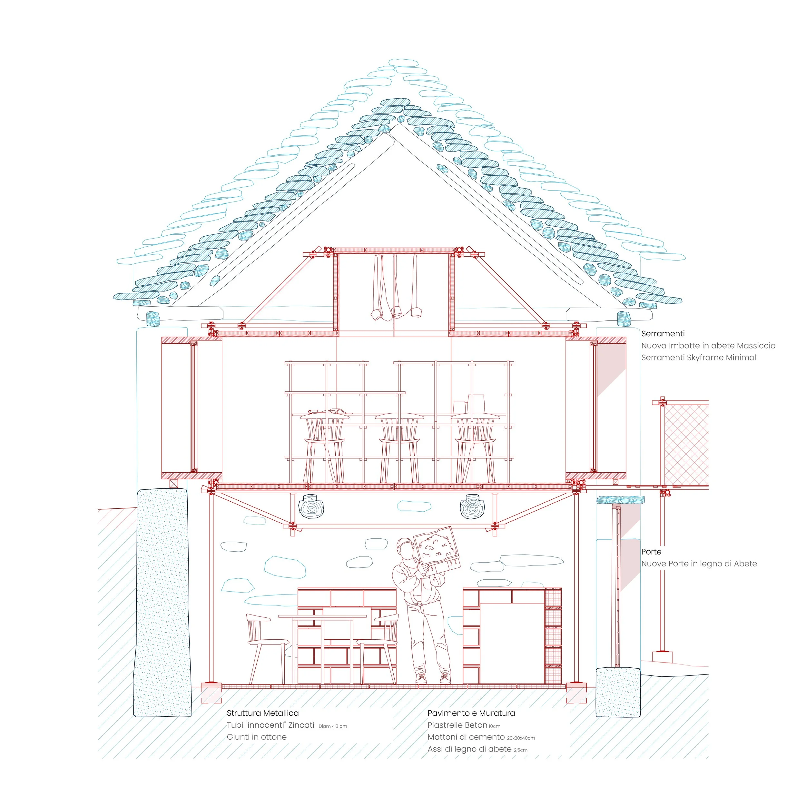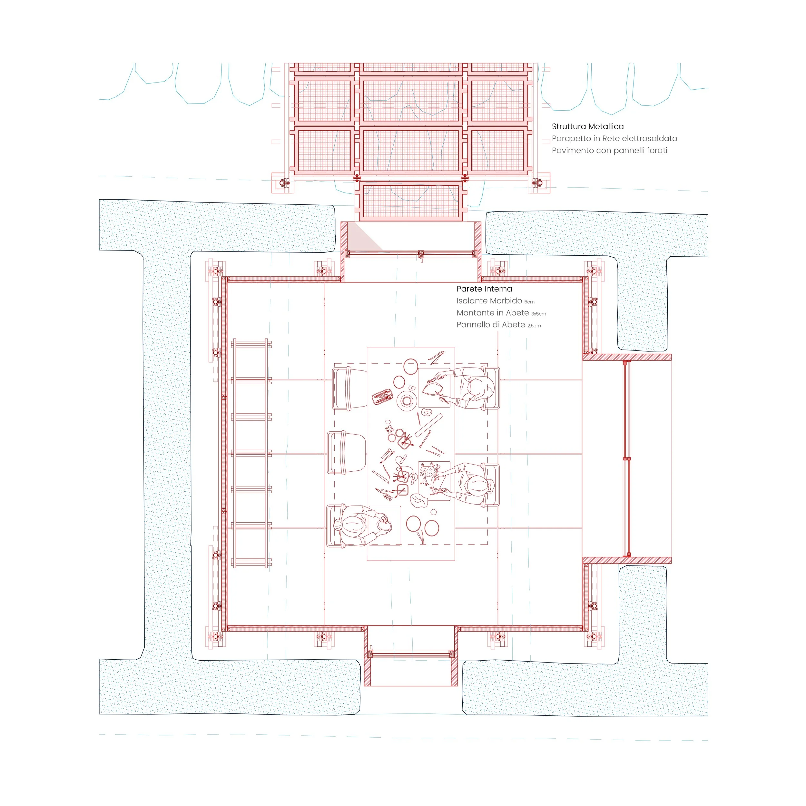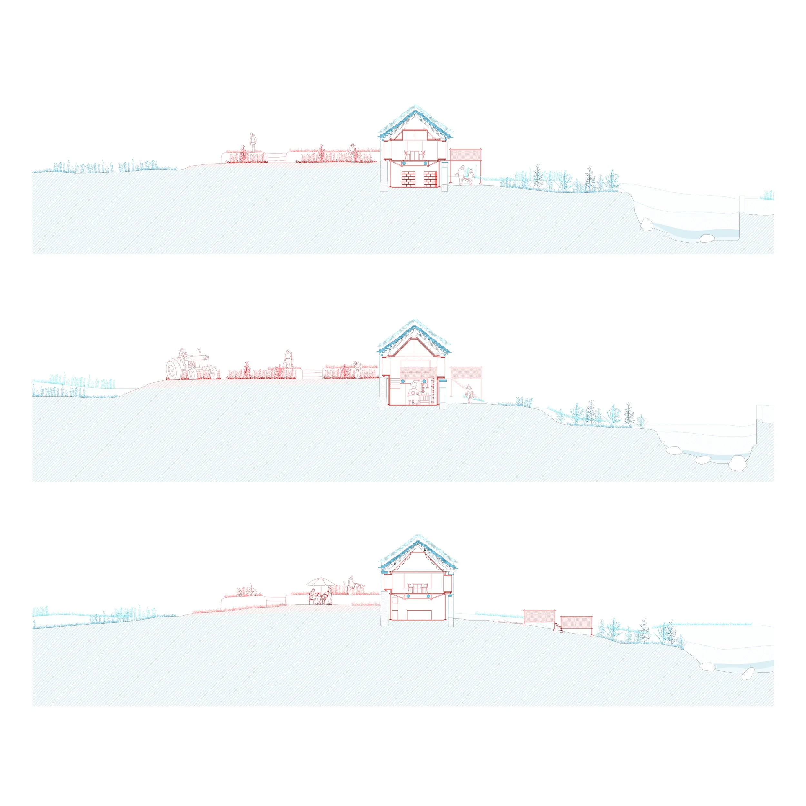Bosco Gurin - Centro Ricerca AgroArtigianale
Il progetto del Centro di Ricerca Agro-Artigianale nasce all’interno del masterplan di riattivazione del nucleo rurale e raccoglie alcune delle attività principali come apicoltura, essiccazione, distilleria, spazi workshop e punto degustazione. L’idea guida del progetto è raccontata attraverso sei immagini organizzate a coppie, che mettono in dialogo memoria e contemporaneità: il lavoro agricolo dell’Ottocento e l’artigianato tramandato, l’alveare modellato dall’uomo e Casa Garelli di Mollino come esempi di tradizione reinterpretata, e infine il sapere dei Guriner e il Centro Studi di Guscetti, dove la ricerca diventa anche divulgazione. La distribuzione degli spazi segue l’andamento della stalla storica, mantenendo le aree per gli animali nella testa della stalla e proseguendo con essiccazione, distilleria, laboratorio per prodotti animali, ristorazione e degustazione, sala workshop e spazi per l’apicoltura. All’esterno trovano posto gli orti a servizio delle varie funzioni, lo spazio aperto del ristorante e l’area per le arnie. L’intervento è pensato con un orizzonte temporale di 15-20 anni e si fonda sul principio di reversibilità, in modo che tutto possa essere smontato restituendo la stalla al suo stato originario. Non sono previste demolizioni permanenti se non la rimozione temporanea del pavimento in assito. Ogni cella è organizzata dal basso verso l’alto, con abbassamento del piano terra di circa 25-30 cm, pavimenti in lastre di cemento e muri a secco in mattoni di cemento e legno. Una struttura in acciaio con tubi innocenti e giunti zincati sostiene il nuovo piano superiore, sopra il quale viene montata una struttura modulare in legno costruita in loco e adattata alle irregolarità dell’edificio, garantendo flessibilità rispetto alle diverse esigenze di ogni cella. Le aperture al piano terra riprendono quelle originarie con prestazioni migliorate, mentre al piano superiore vengono reinterpretate con imbotti e serramenti apribili. Alcune celle si aprono verso l’esterno creando spazi di soglia che ampliano le attività interne. Dal prospetto frontale emergono le tre sezioni principali che raccontano le relazioni fra stalla, orti e camminamenti, e i modelli realizzati restituiscono in forma fisica l’equilibrio tra tradizione, innovazione e reversibilità.
Bosco Gurin - Agro-Artisanal Research Center
The Agro-Artisan Research Center project was conceived as part of the master plan to revitalize the rural center and brings together some of the main activities such as beekeeping, drying, distilling, workshop spaces, and tasting areas. The guiding idea behind the project is conveyed through six images organized in pairs, which create a dialogue between memory and contemporaneity: nineteenth-century agricultural work and traditional crafts, the man-made beehive and Mollino's Casa Garelli as examples of reinterpreted tradition, and finally the knowledge of the Guriner family and Guscetti's Study Center, where research also becomes dissemination. The layout of the spaces follows the layout of the historic barn, keeping the areas for the animals at the front of the barn and continuing with drying, distillery, laboratory for animal products, catering and tasting, workshop room, and spaces for beekeeping. Outside, there are vegetable gardens serving various functions, the open space of the restaurant, and the area for the beehives. The project is designed with a time horizon of 15-20 years and is based on the principle of reversibility, so that everything can be dismantled, returning the barn to its original state. No permanent demolition is planned except for the temporary removal of the plank flooring. Each cell is organized from the bottom up, with the ground floor lowered by approximately 25-30 cm, concrete slab floors, and dry walls made of concrete bricks and wood. A steel structure with scaffolding tubes and galvanized joints supports the new upper floor, above which a modular wooden structure is mounted, built on site and adapted to the irregularities of the building, ensuring flexibility with respect to the different needs of each cell. The openings on the ground floor reflect the original ones with improved performance, while on the upper floor they are reinterpreted with fillings and openable windows and doors. Some cells open to the outside, creating threshold spaces that expand the internal activities. The three main sections emerge from the front elevation, illustrating the relationships between the barn, vegetable gardens, and walkways, and the models created physically reflect the balance between tradition, innovation, and reversibility.
